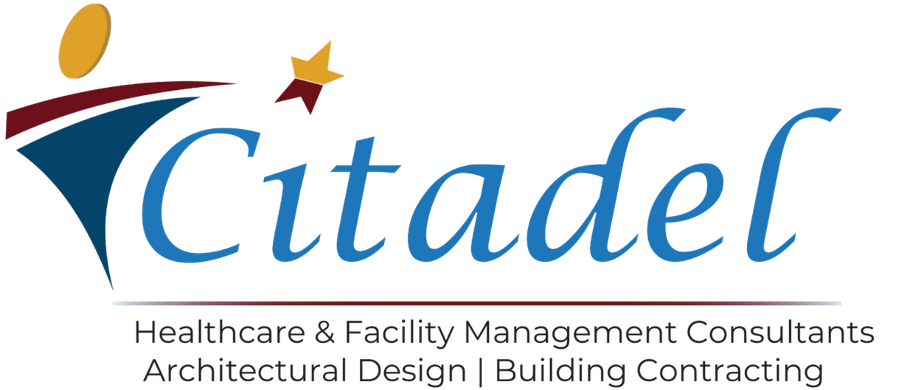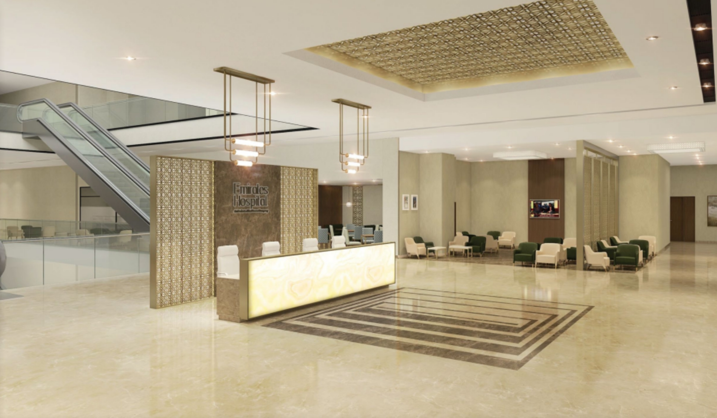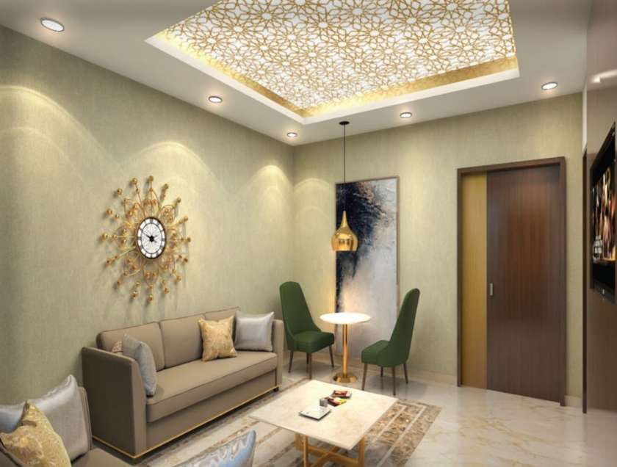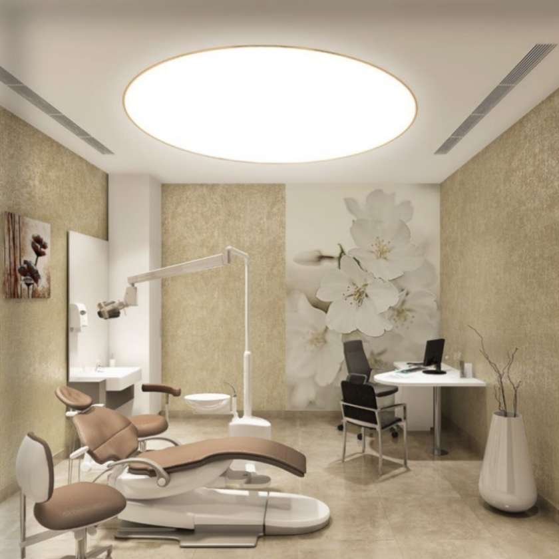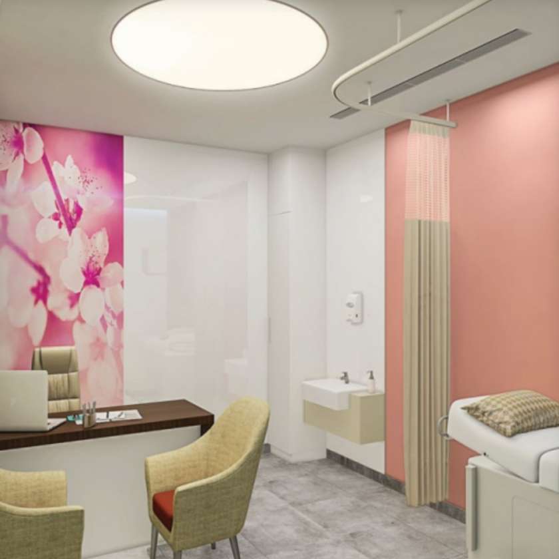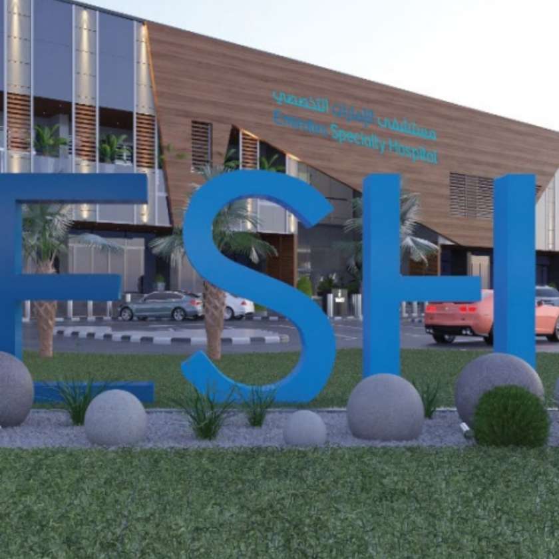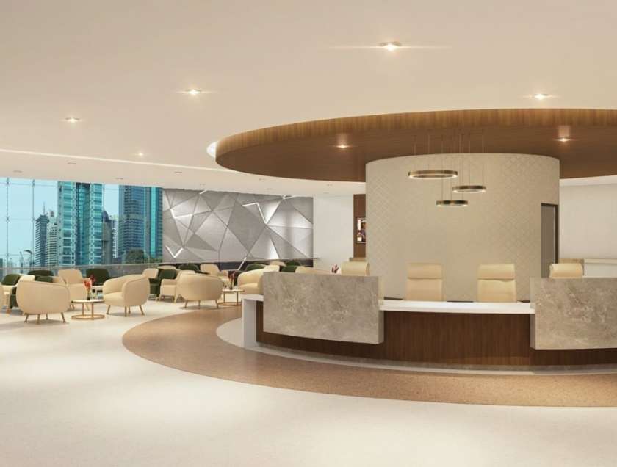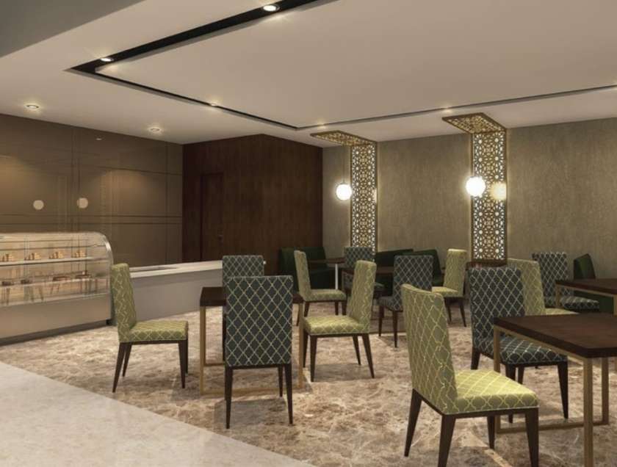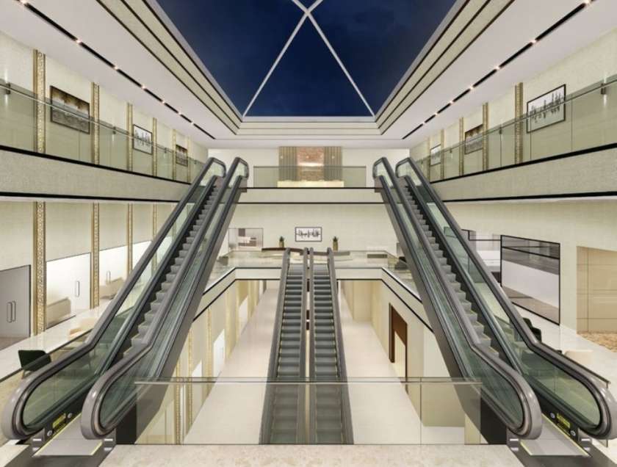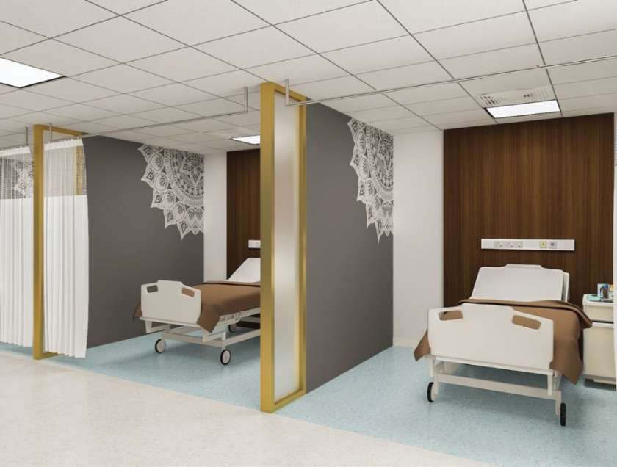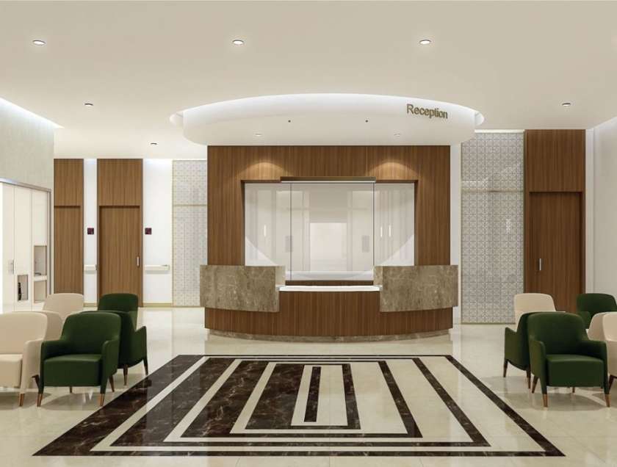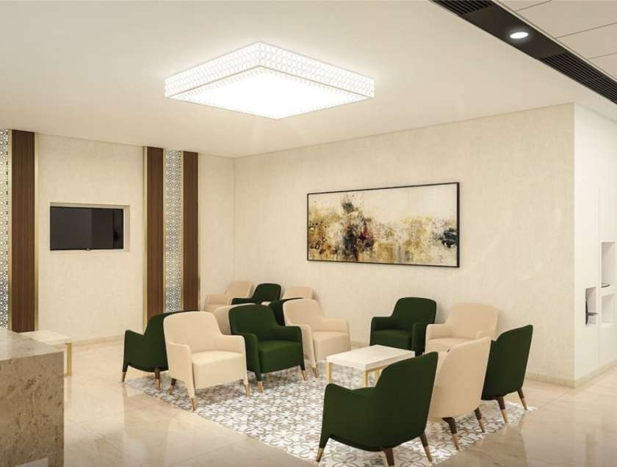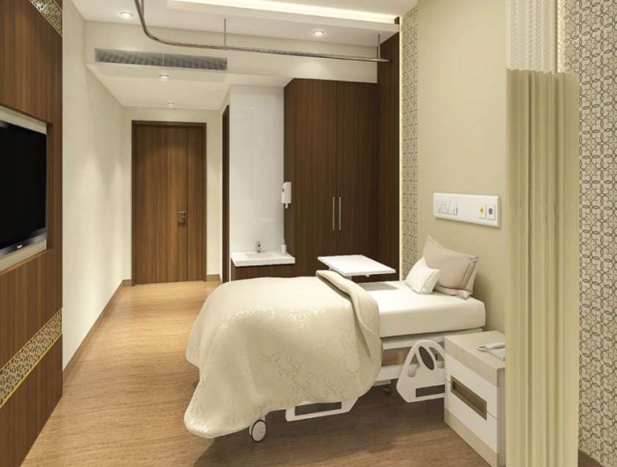Scope of Work
- Architectural design for all floors, including furniture layouts
- MEP design and coordination
- Interior design and material specifications
- Dubai Health Authority (DHA) approvals management
- Medical Equipment Planning – design & supervision
- Handling DHA comments, feedback, changes, and initial approval
Key Highlights
- Full-floor architectural redesign with optimized patient and staff flows
- Integrated medical equipment adjacencies aligned with clinical pathways
- Two-level basement strategy for services, parking, and logistics
- Rapid DHA review cycles achieved through structured submissions and responses
- Consistent interior language for OPD, diagnostics, and inpatient zones
Challenges & Solutions
- Regulatory iterations (DHA): Managed multiple comment rounds with a tracked log and phased resubmissions to secure initial approval quickly.
- Complex equipment adjacencies: Used modular planning grids and MEP clash reviews to keep future upgrades seamless.
- Wayfinding & circulation: Established clear primary/secondary routes, minimizing cross-traffic between public and sterile areas.
Services Provided
Architecture • MEP • Interior Design • DHA Approvals • Medical Equipment Planning • Supervision
