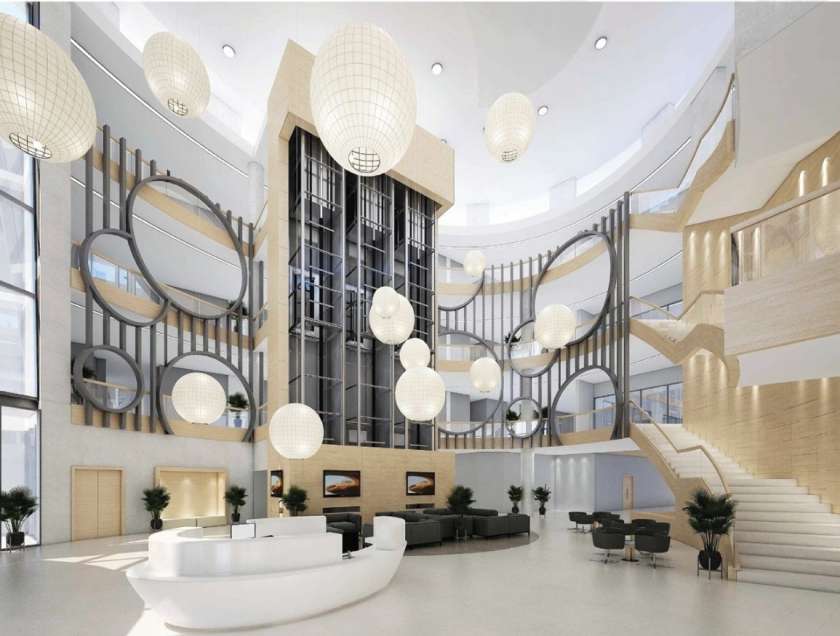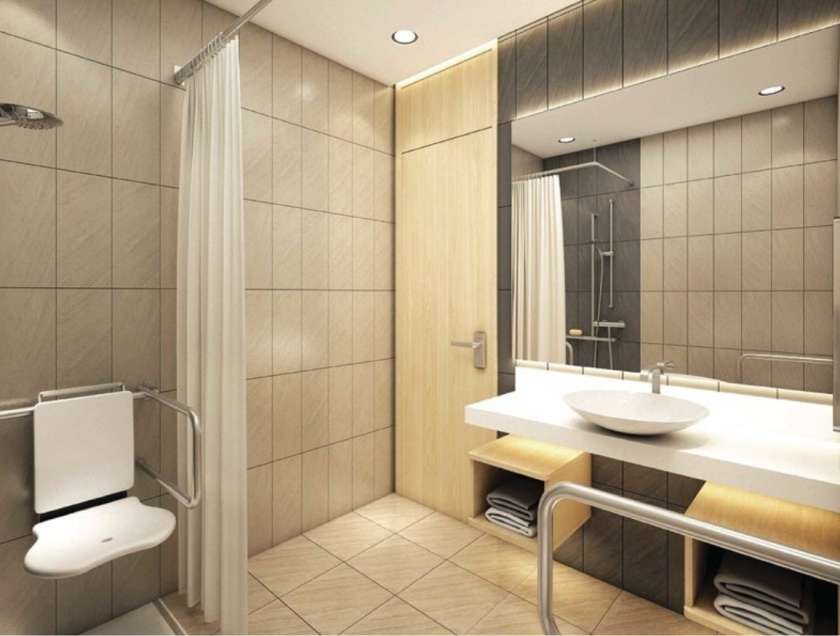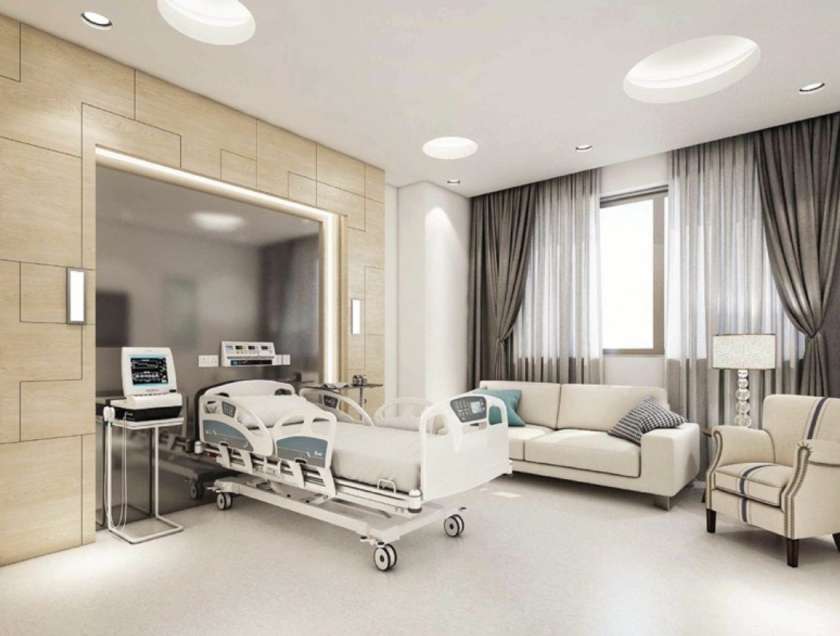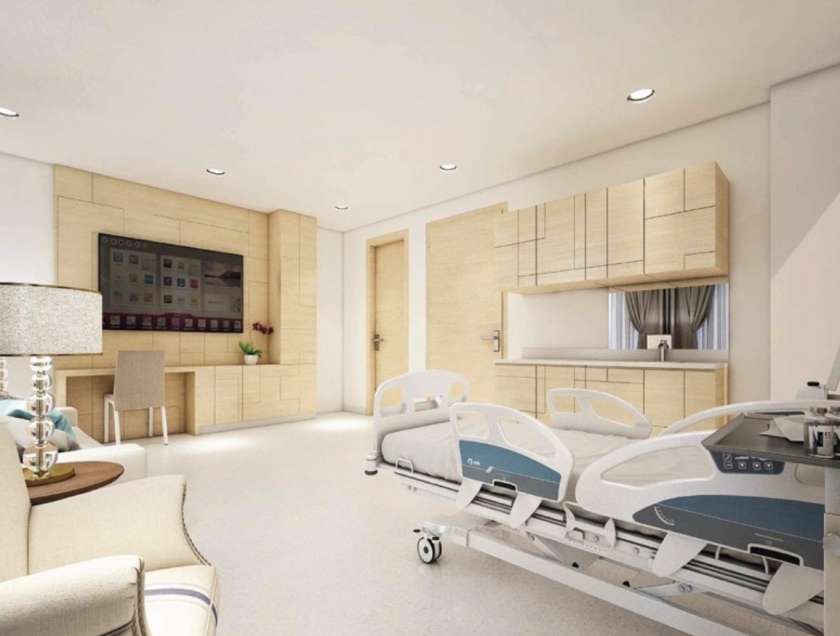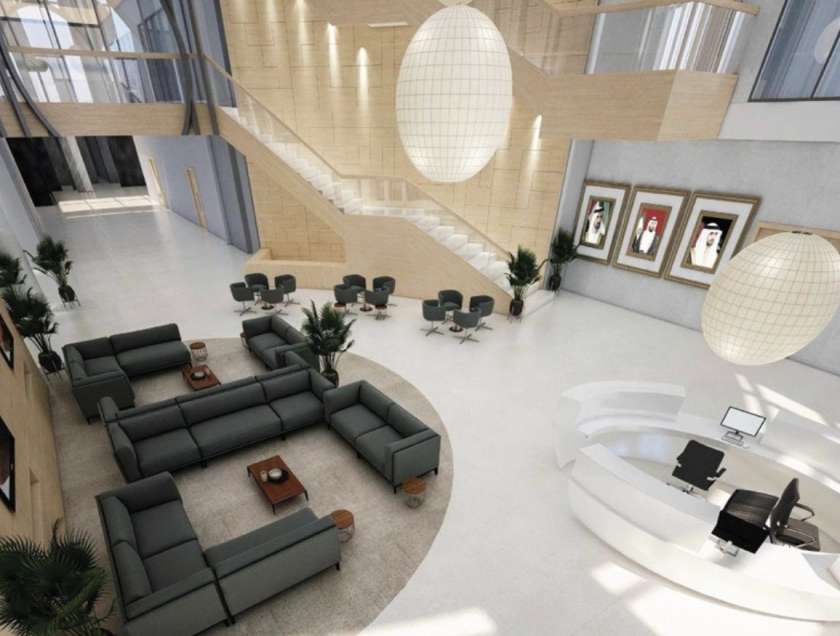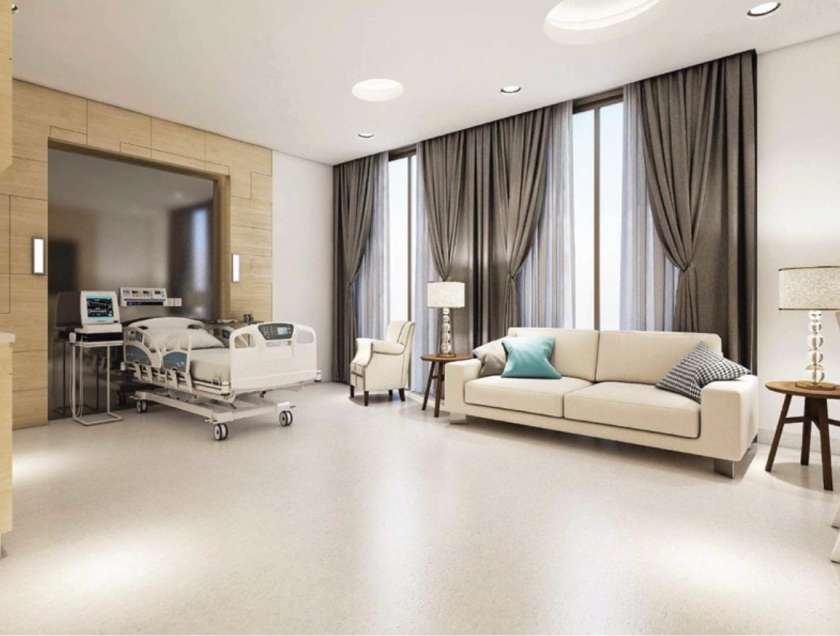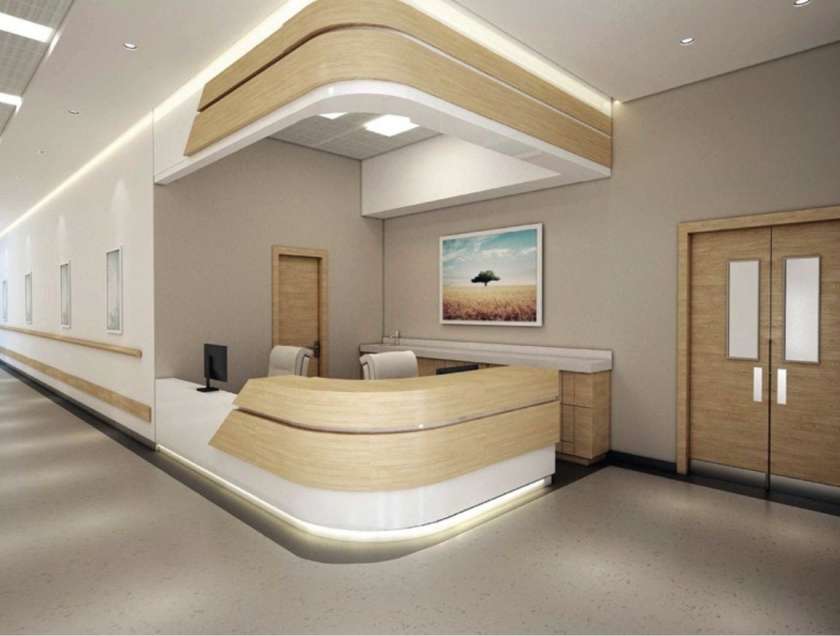Scope of Work
- Architectural design for all floors, including furniture layouts
- Interior design, furniture, and flooring specifications
- Dubai Health Authority (DHA) approvals management
- Handling DHA comments, feedback, changes, and initial approval
Key Highlights
- Cohesive interior concept and furniture standards across OPD, diagnostics, and wards
- Efficient clinical adjacencies to shorten patient pathways and staff travel time
- Clear public–clinical separation with intuitive wayfinding across four levels
- Drawings/specs packaged to streamline DHA review cycles
Challenges & Solutions
- Regulatory iterations (DHA): Tracked comments and executed phased revisions to obtain initial approval quickly.
- Furniture + services coordination: Coordinated layouts with MEP/service zones to avoid clashes and ease maintenance.
- User comfort: Flooring and finishes specified for acoustic control and infection prevention.
Services Provided
Architecture • Interior Design • Furniture & Flooring Specification • DHA Approvals


