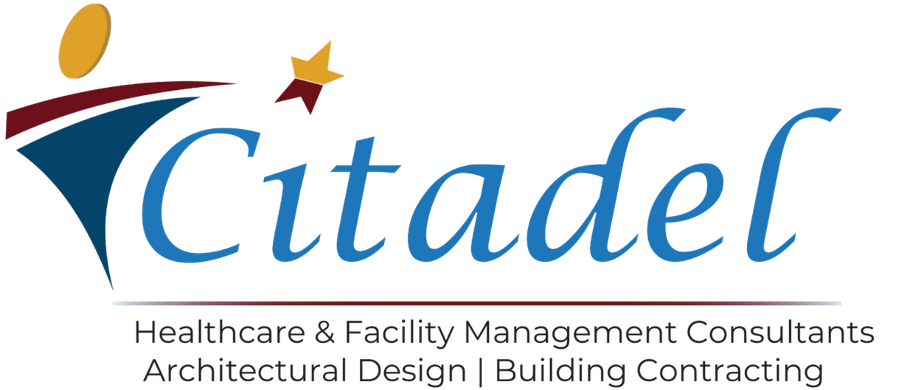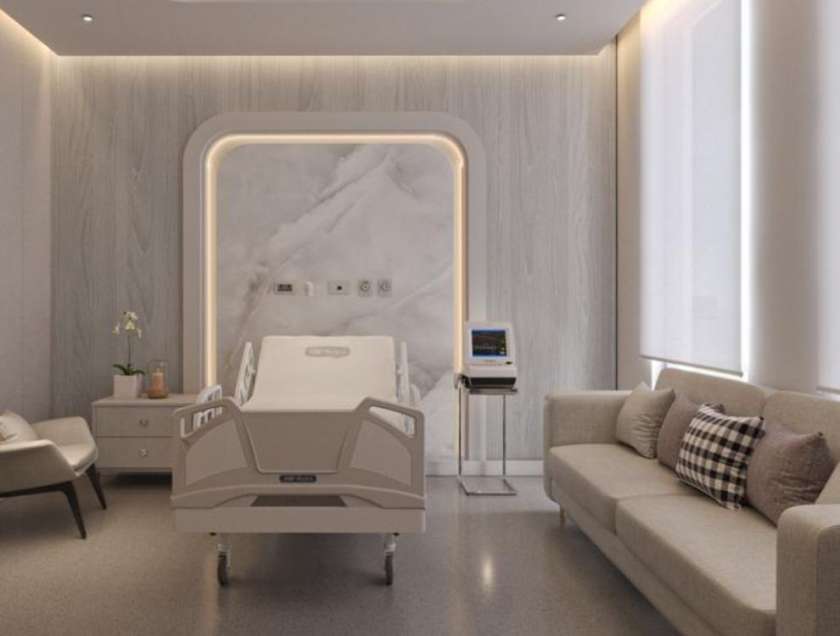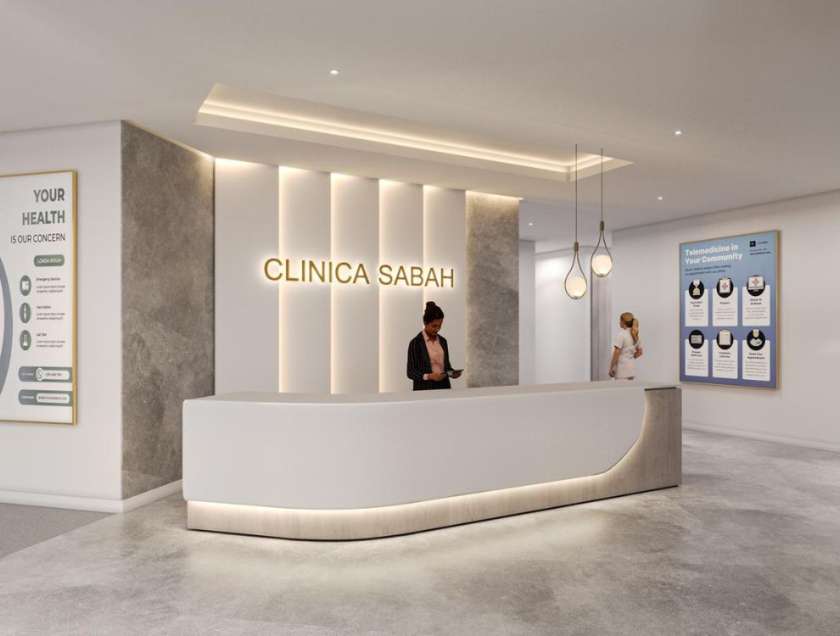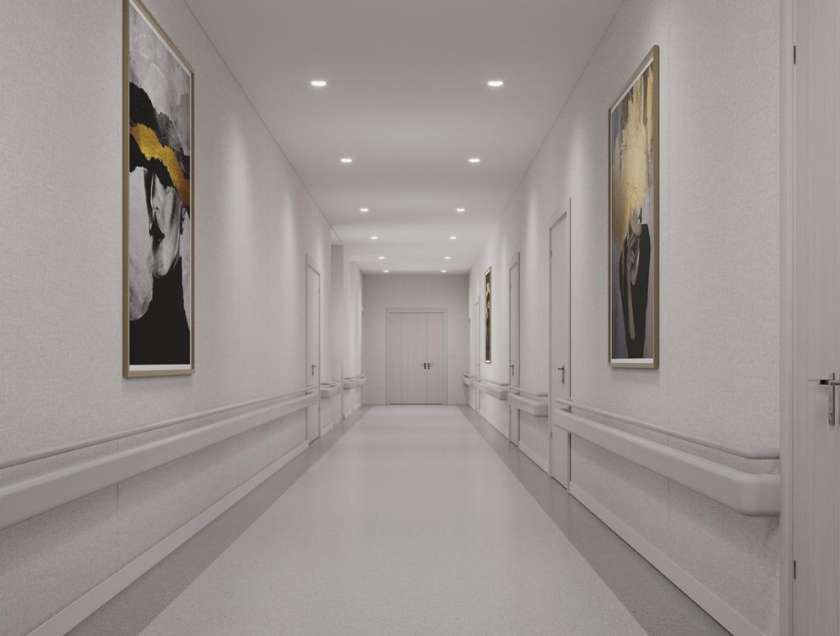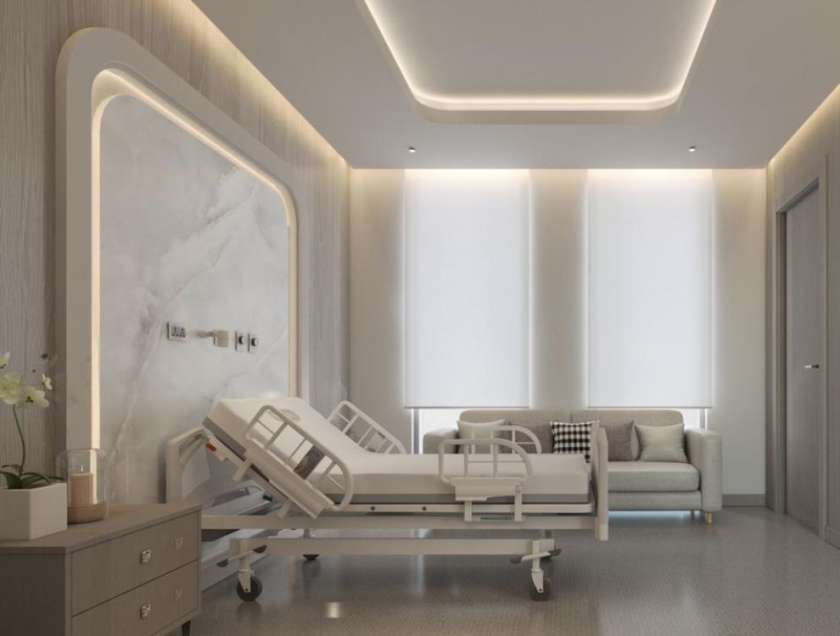Scope of Work
- Fully loaded plans (Room Data Sheets) for all rooms
- DHA approvals management: comments, feedback, changes, and initial approval
- Clinical adjacency planning, workflow optimization, and compliance documentation
- Submission packaging and tracked response logs for iterative review cycles
Key Highlights
- Standardized RDS templates covering functions, finishes, MEP points, gases, and FF&E
- Efficient vertical stacking across G+2 to streamline public–clinical flows
- Compact-footprint planning with clear wayfinding and separated clean/dirty routes
- Well-structured DHA submissions reducing review time and back-and-forth
Challenges & Solutions
- Tight footprint: Adopted modular planning grid to preserve clinical clearances and flexibility.
- Multi-level circulation: Defined primary/secondary routes, minimizing cross-traffic and improving patient experience.
- Regulatory iterations: Centralized comment register with phased resubmissions to close DHA remarks quickly.
Services Provided
Room Data Sheets • Space/Workflow Planning • DHA Approvals & Submissions • Compliance Documentation
