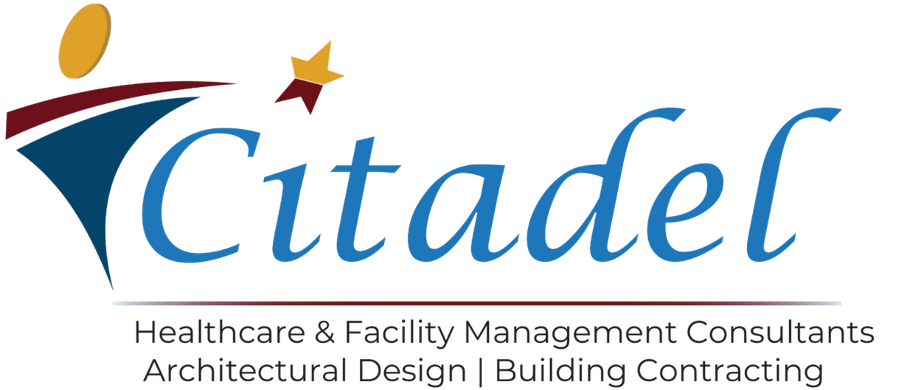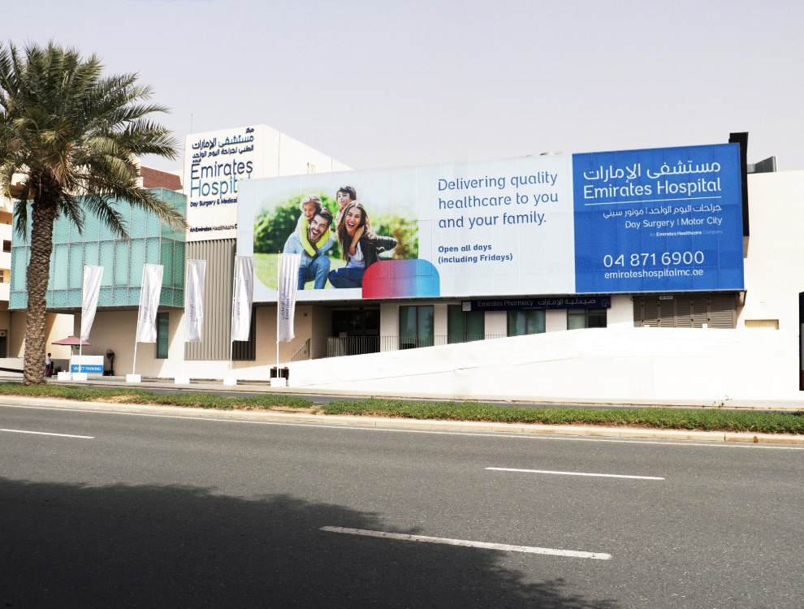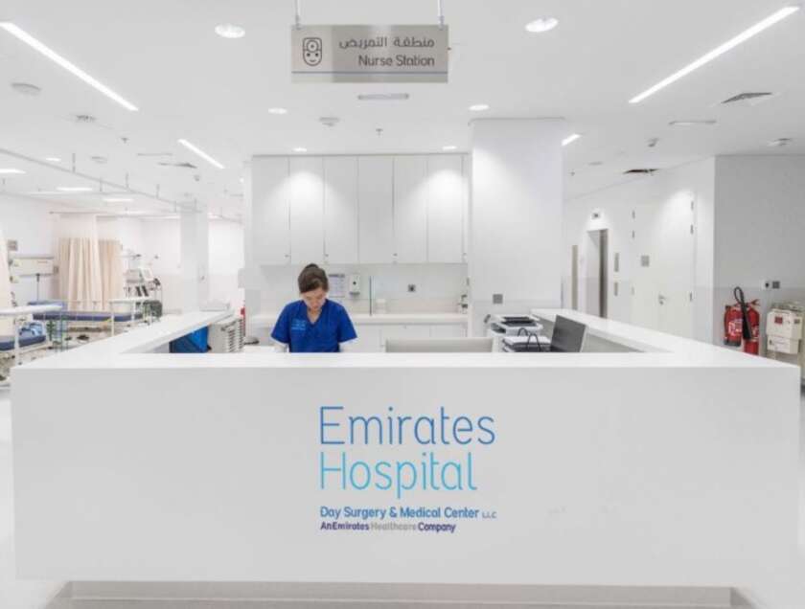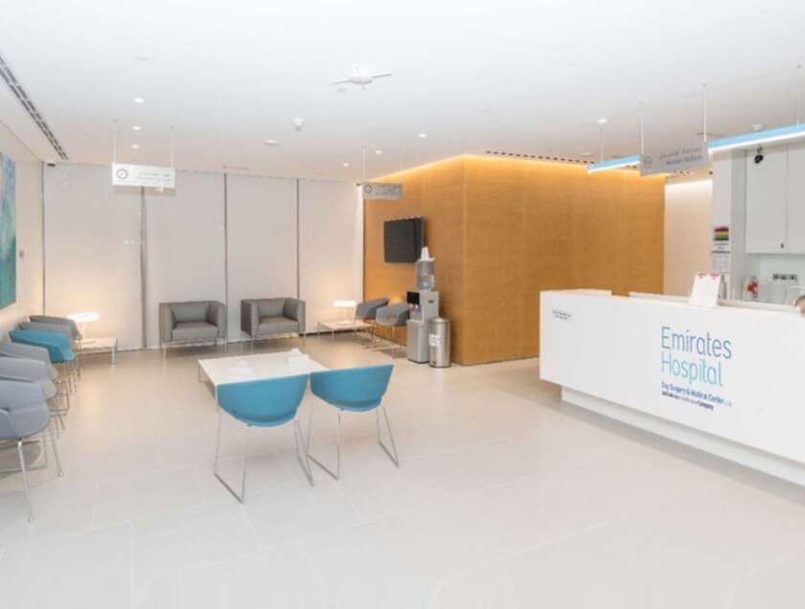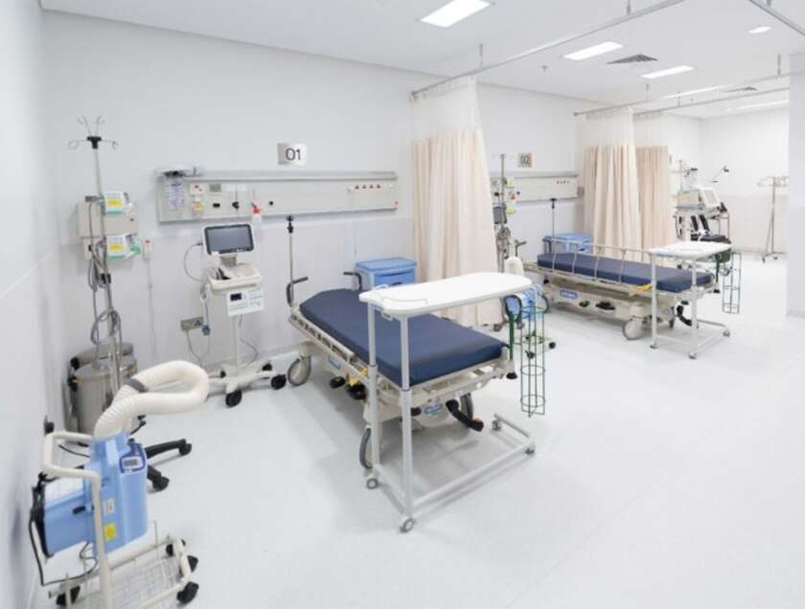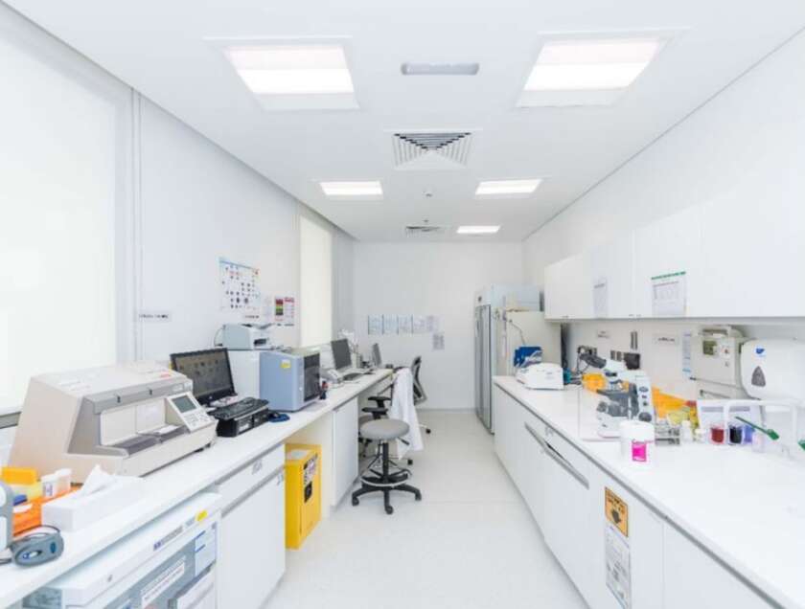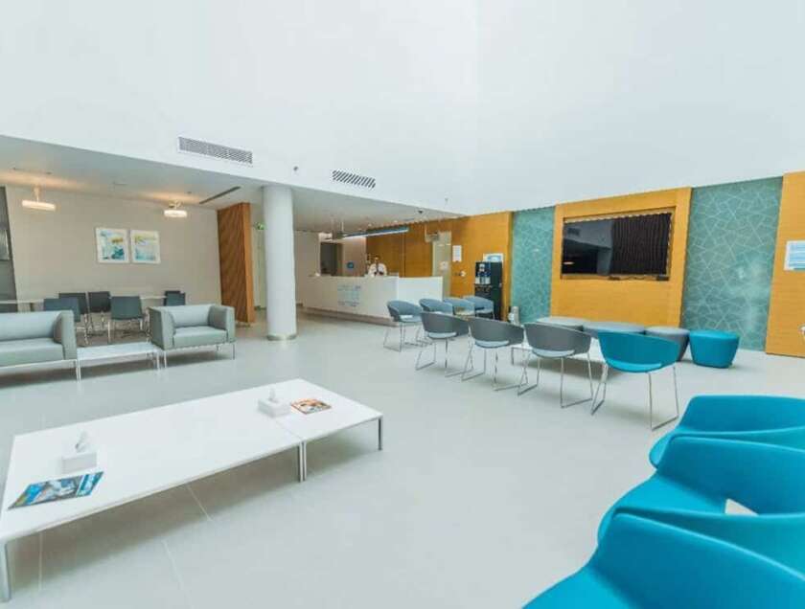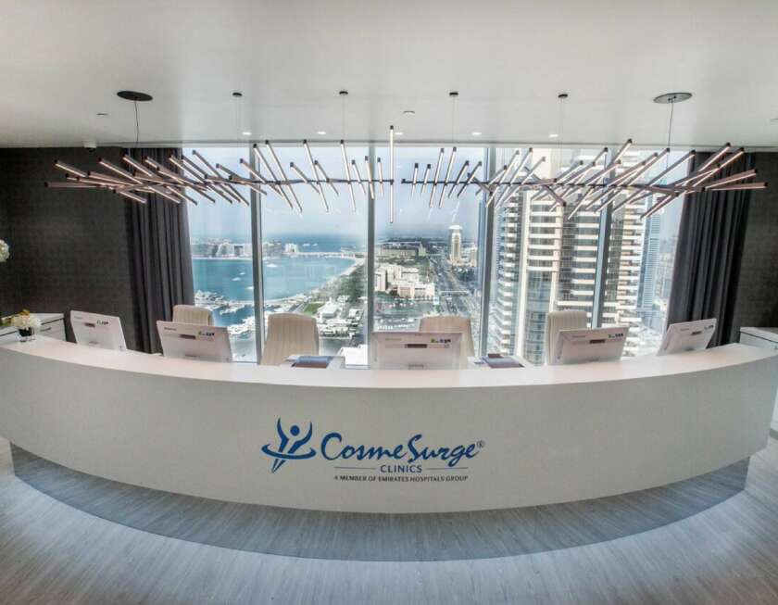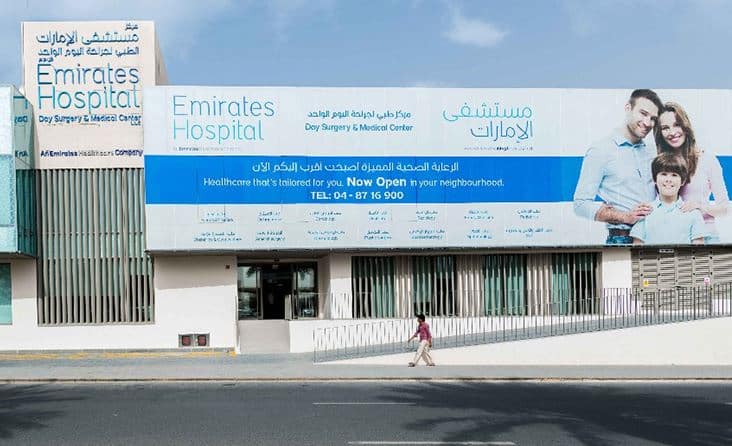Scope of Work
- Architectural changes and refinements aligned with DHA Level-B requirements
- Checked and prepared drawings (QA/QC, completeness, and consistency) for final approvals
- Compilation of final DHA submission package and transmittals
- Coordination with client team for pre-final clarifications
Key Highlights
- Tight, submission-ready set covering plans, sections, elevations, schedules, and indexes
- Cross-checked life-safety notes and symbols to streamline authority review
- Updated room layouts to maintain clinical clearances and efficient flows
- Single-source comment tracker to prevent duplication across sheets
Challenges & Solutions
- Multi-discipline inputs: Centralized mark-ups and weekly sheet audits to keep drawings consistent.
- Level-B compliance details: Embedded references on sheets to reduce back-and-forth queries.
- Compressed timeline: Parallel QA/QC with packaging to meet submission dates.
Services Provided
Architectural Changes • Drawing QA/QC • DHA Final Submission Package • Compliance Coordination
