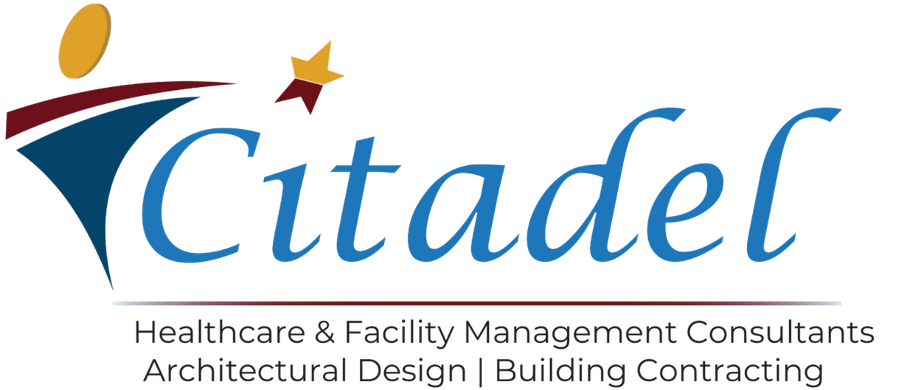Scope of Work
- DHCC approvals management: comments, feedback, changes, and initial approval
- PCR swab tents: planning, siting, and deployment adjacent to hospital access points
- Infection control & workflows: patient segregation, queue design, donning/doffing points
- Temporary MEP hookups: power, lighting, HVAC/air changes, data, and handwash points
- Documentation: submission packs, revision logs, and compliance drawings
Key Highlights
- Fast-track DHCC review cycles enabled by structured submission matrices
- Segregated patient pathways minimizing cross-flow with hospital core operations
- Thermal comfort and ventilation strategy for outdoor tents (cooling/air exchange targets)
- Clear signage & wayfinding for walk-in testing with safe staff circulation
Challenges & Solutions
- Time-sensitive deployment: Parallel design/QC with pre-agreed DHCC checklists to shorten approvals
- Outdoor environment constraints: shading, HVAC sizing, and portable utilities planned for peak conditions
- Operational safety: defined PPE zones, waste routes, and surface finishes for easy sanitization.
Services Provided
DHCC Approvals • PCR Tent Planning & Deployment • Infection Control & Logistics • Compliance Documentation






