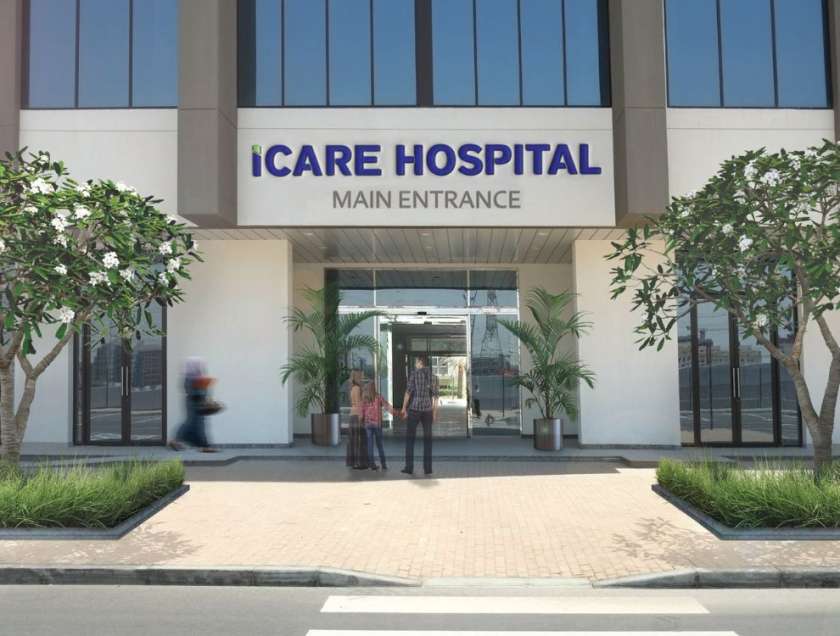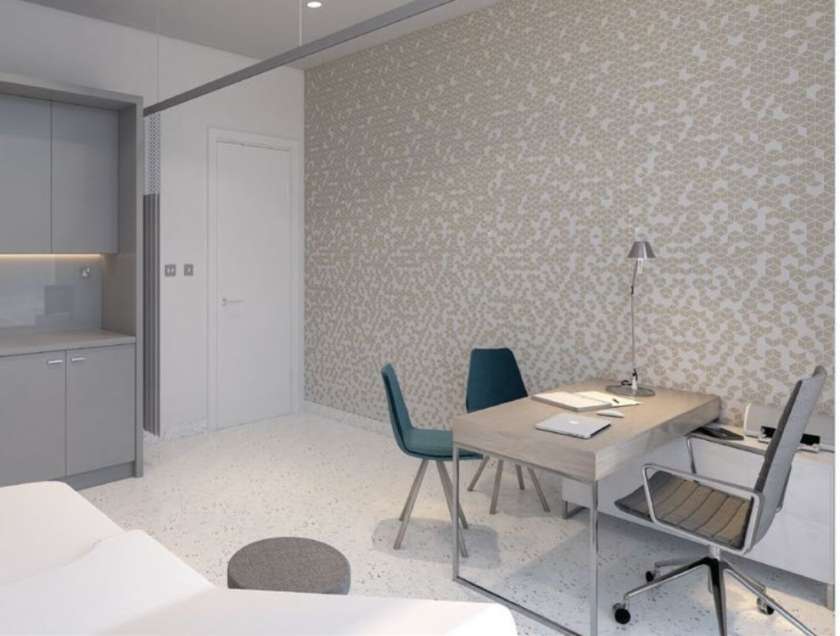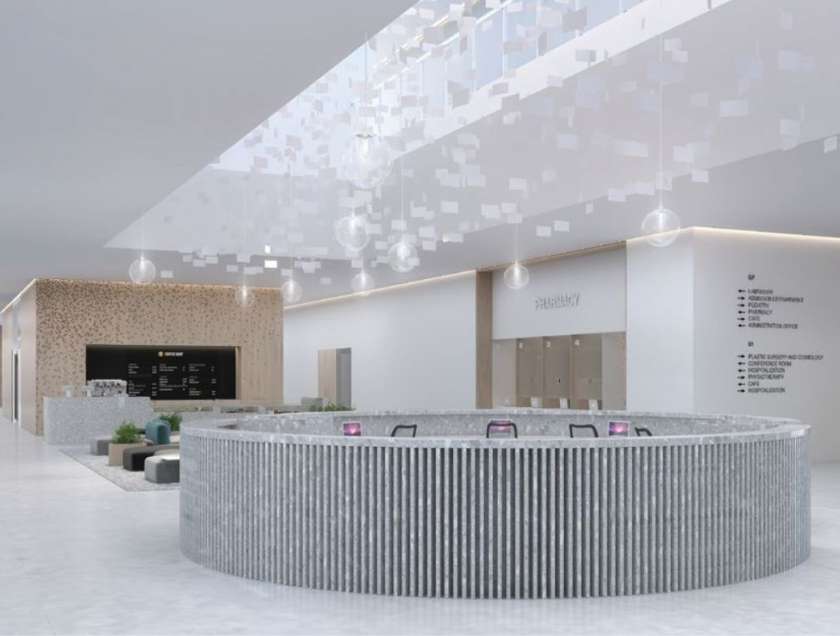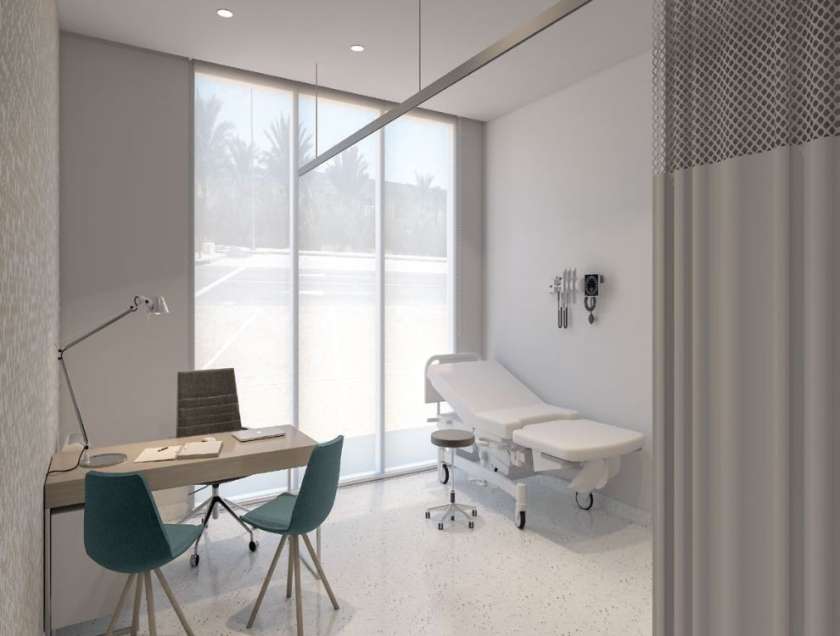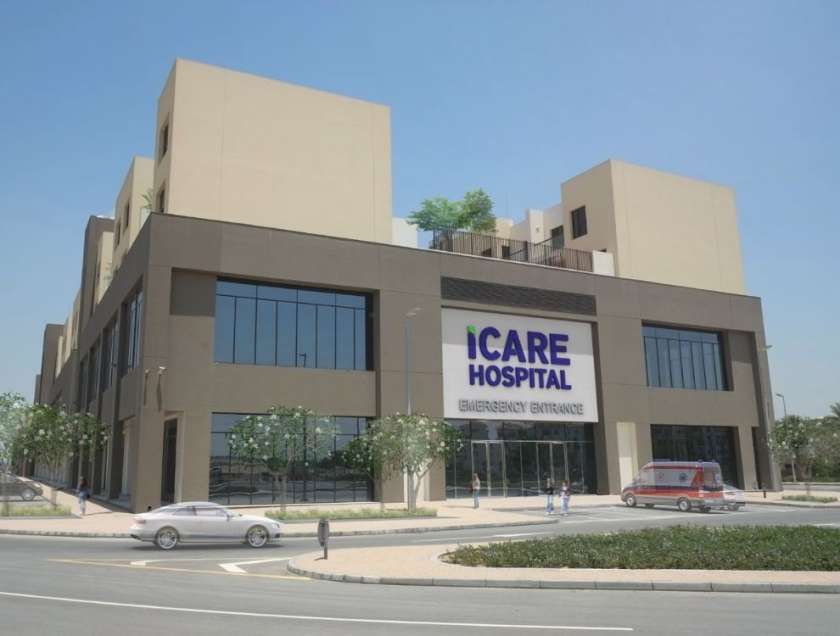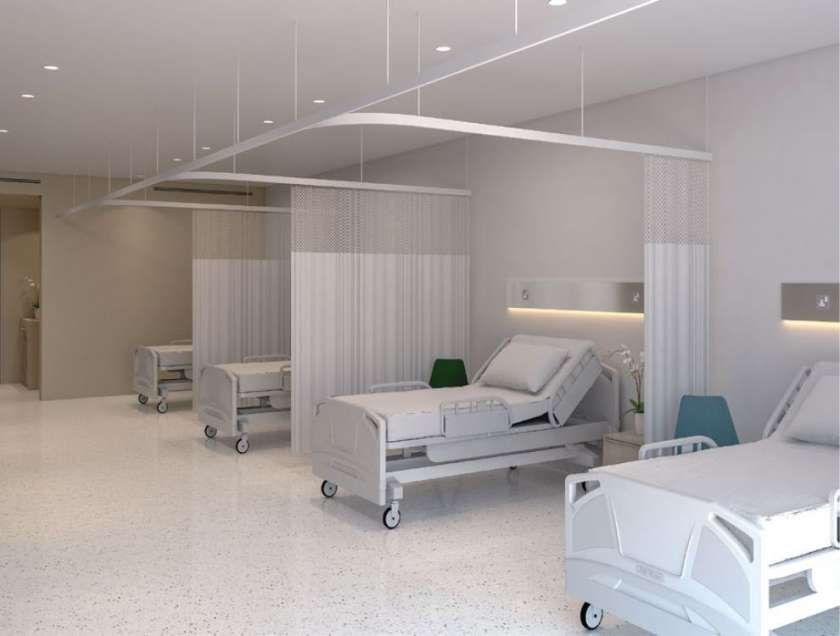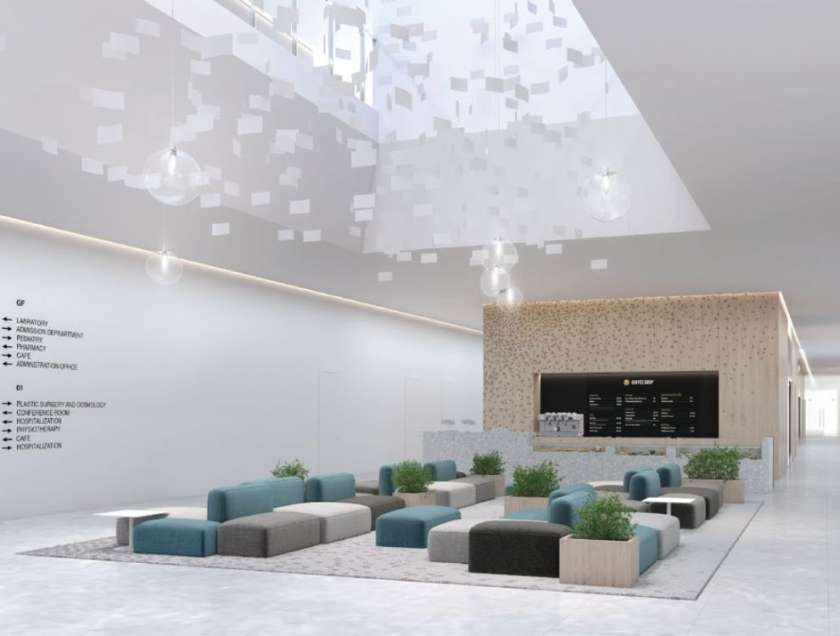Scope of Work
- Fully loaded plans (Room Data Sheets) for all rooms
- DHA approvals: comments, feedback, changes, and initial approval
- Submission packaging and revision logs; stakeholder coordination
Key Highlights
- Standardized RDS templates capturing functions, finishes, MEP, medical gases, FF&E
- Optimized OPD/diagnostics/treatment adjacencies with clear public–clinical separation
- Streamlined DHA review cycles with tracked responses and batched resubmissions
Challenges & Solutions
- Multiple review iterations: Used a live tracker and batched responses to address clustered comments.
- Classification clarity: Cross-referenced Level-B criteria within sheets to reduce queries.
- Tight timelines: Parallelized internal QC with DHA resubmission prep.
Services Provided
DHA Approvals & Submissions • Compliance Coordination • Documentation Management


