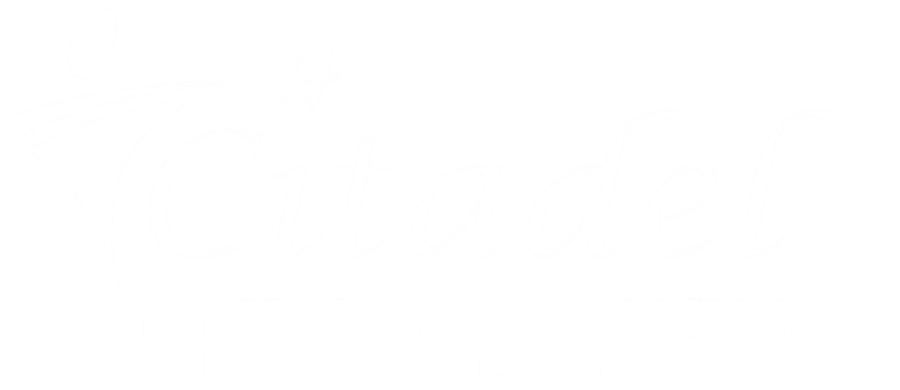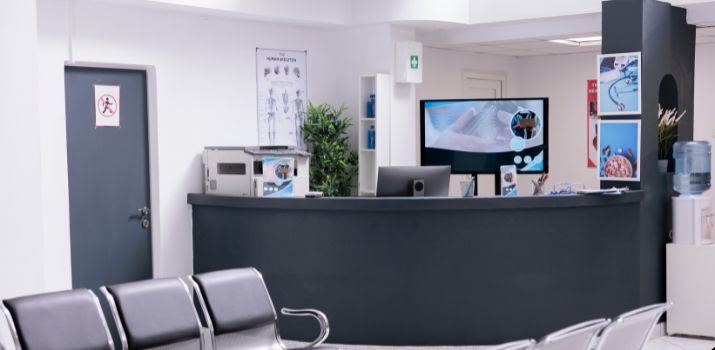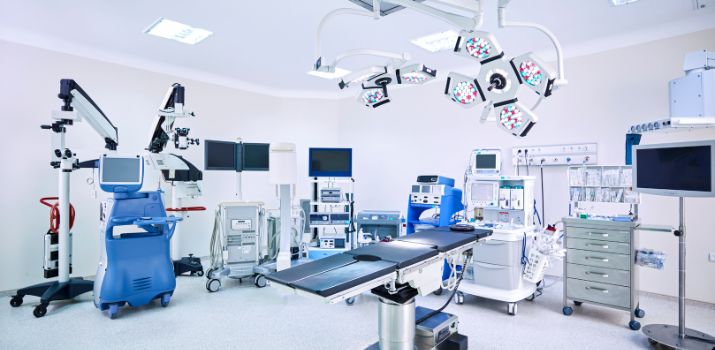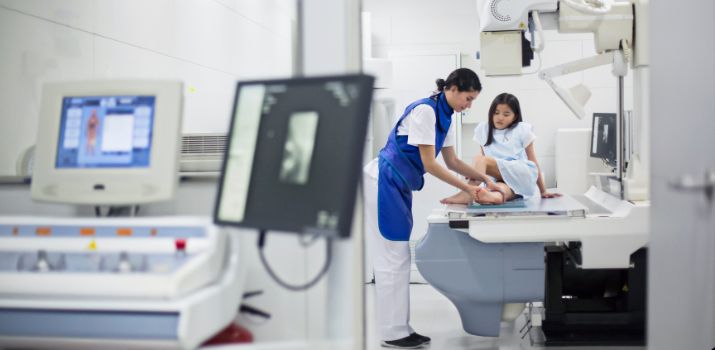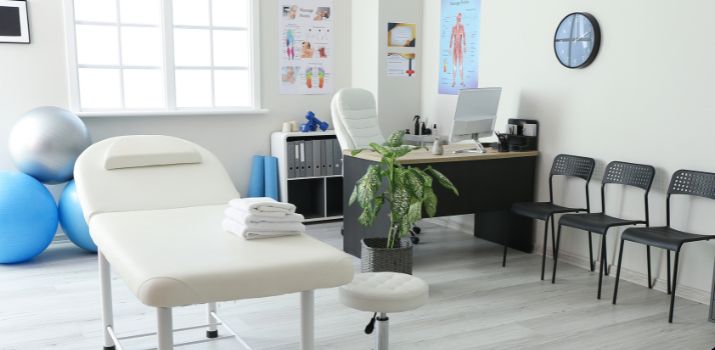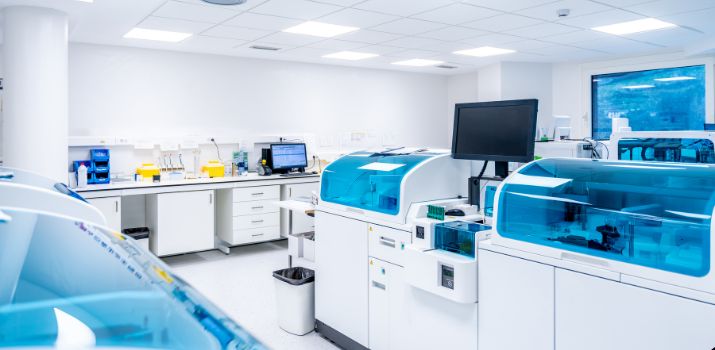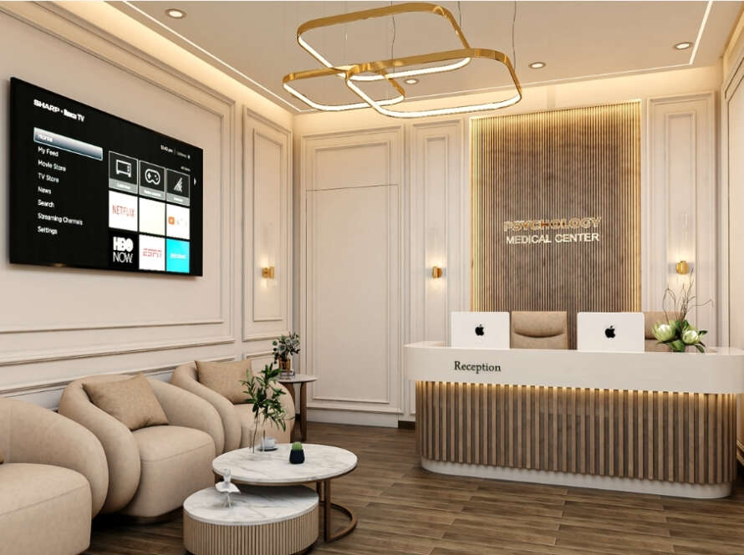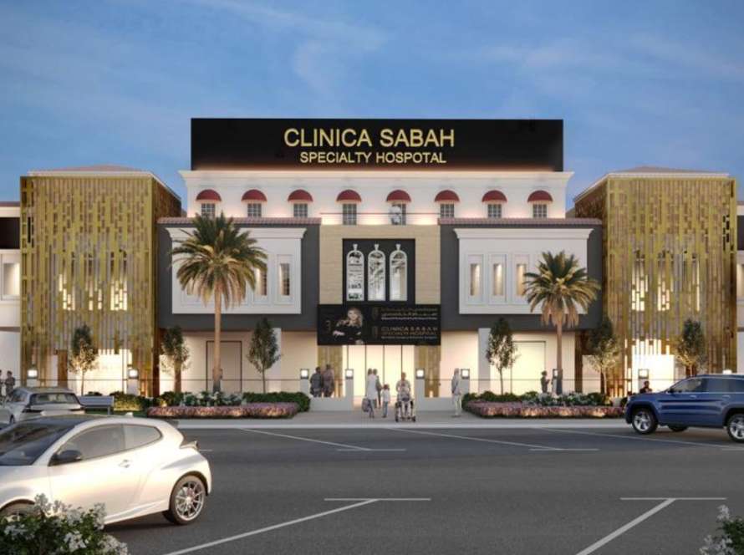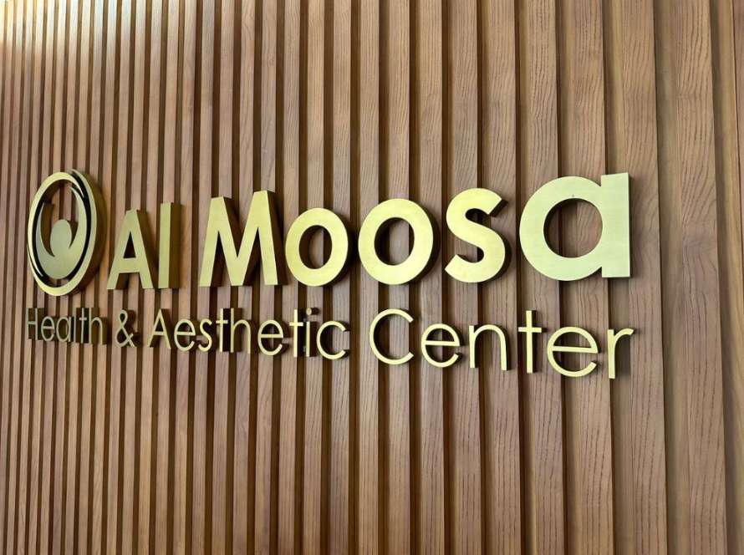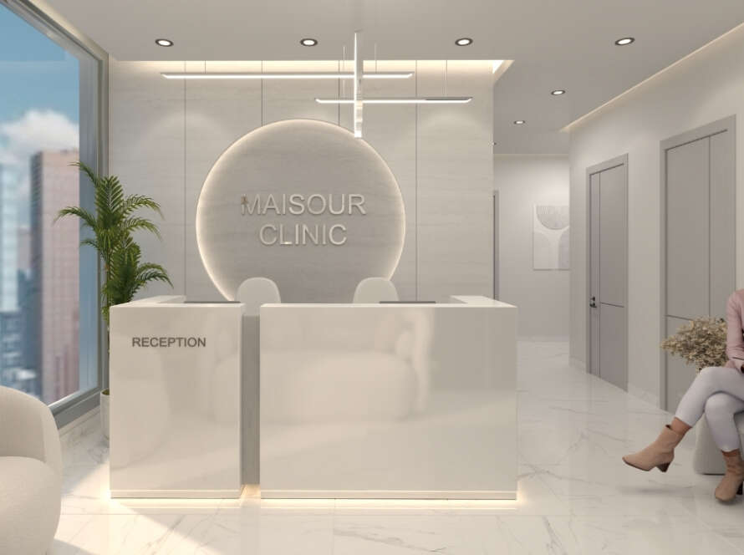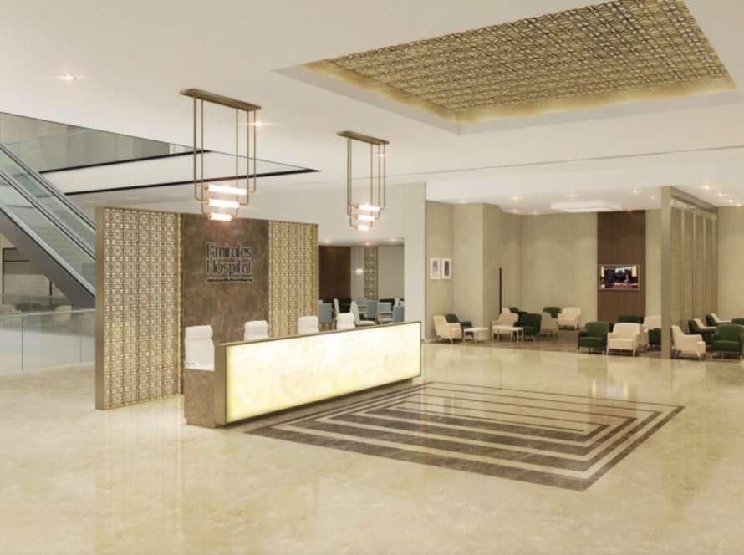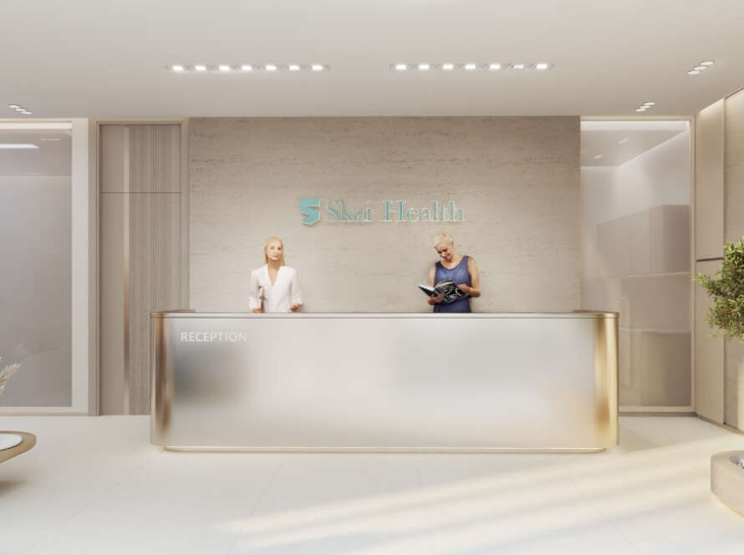Architectural Design for Hospitals and Clinics in UAE
Our team specializes in hospital architecture design solutions in UAE, creating optimal design for healthcare spaces that prioritize patient safety, operational efficiency, and regulatory compliance.
As an experienced healthcare architecture firm, we provide a holistic approach to medical planning, including MEP clinic interior design, 3D visualization, and medical equipment planning.
Why Specialized Healthcare Design Matters
Healthcare facilities are more complex than other types of spaces.
The layout and placement of clinical furniture matter.
Air-flow patterns also play a role.
The choice of surface finishes is important too.
All these factors impact patient safety and staff efficiency. Facilities designed with these principles in mind achieve the following:
-
Doctors, nurses, and other healthcare professionals are positioned according to functional workflows
-
Surgery and other medical facilities are constructed using medical-grade materials of sufficient strength and scrupulous hygiene.
-
The existing infrastructure seamlessly integrates modern diagnostic and surgical equipment.Patients can flow seamlessly from the reception area to clinical treatment rooms
As a clinic interior design company in Dubai, we help you plan, design, and build facilities. Our work focuses on functionality, compliance, and getting pre-approval.
Services in Healthcare Architectural Design Dubai
Our Specialized Design Services
Healthcare Interior Design
We create healing environments that facilitate recovery and promote well-being. Our bespoke hospital architecture focuses on patient comfort and inclusive accessibility.
What We Offer:
-
Reception & Waiting Zones: Designed to reduce anxiety using calming color schemes and natural lighting.
-
The waiting zone employs design elements to evoke tranquility and to instill a sense of confidence.
-
Clinical Areas: Use of durable, hygienic materials that meet strict hygiene standards.
-
The designers incorporate durable and compliant furniture, finishes, and cabinetry.
-
Acoustics: Implementation of sound-absorbing materials to protect patient privacy.
MEP Design for Medical Facilities
Our technical proficiency ensures that mechanical, electrical, and plumbing systems meet UAE rigorous healthcare planning standards.
How We Help:
-
Medical gas and sterile pipeline systems.
-
Infection Control: Specialized ventilation and air circulation systems.
-
Lighting plans for operating theatres, examination rooms, and wards.
-
Life Safety: Emergency backup systems and medical gas pipeline integration.
-
Compliance: Aligning MEP drawings with DHA, MOH, and DoH regulations.
3D Designs & Visualization
We use 3D walkthroughs and simulations to identify design and functional issues early, ensuring high-quality outcomes and faster regulatory approvals.
How We Help:
-
Fully detailed 3D walkthrough of clinics and hospitals.
-
Display of furniture layouts, finishes, and lighting.
-
Simulations of clinical spaces to analyze the flow of patients and staff.
-
Timely identification of design and functional issues.
-
Slower resolutions in design and compliance loss renderings.
Medical Equipment Planning & Procurement
We offer workflow-centered planning to ensure the safe installation of medical equipment. Our team coordinates zoning and layout to integrate seamlessly with infrastructure and MEP systems.
How We Help:
-
Zoning and equipment layout planning for clinics and hospitals.
-
Integration with MEP systems and infrastructure design.
-
Assistance in the selection and procurement of equipment that is cost-effective and approved.
-
Supplier coordination to ensure fit with room layouts.
-
Workflow-centered planning to enhance staff productivity and patient safety.
Specialized Medical Infrastructure
Our healthcare infrastructure design reflects precision and conformity for specialized units:
How We Help:
-
Operating Theaters (OTs): Engineered for seamless flow and infection control.
-
Imaging facilities constructed to accommodate FANR requirements.
-
Diagnostic Labs: Designed for FANR compliance and radiological safety.
-
Physical therapy and rehabilitation facilities.
-
Specialized Clinics: Solutions for Oncology, Dialysis, and Rehabilitation.
Room Data Sheets (RDS)
How We Help:
-
Room dimensions and their respective space allowances
-
Specifying materials and finishes, including cabinetry
-
Gas, plumbing, and electrical schematic drawings
-
Room function equipment relations
-
DHA, MOH, and DOH documentation is ready for submission
Services in Healthcare Architectural Design Dubai
Our Design Services
Healthcare Interior Design
1. Professional licensing services – DHA, MOH & DOH (HAAD)
What We Offer:
-
The design of the reception area helps patients move easily and allows clear access.
-
The waiting zone employs design elements to evoke tranquility and to instill a sense of confidence.
-
Treatment and diagnostic areas conform to strict hygiene aspects.
-
The designers incorporate durable and compliant furniture, finishes, and cabinetry.
-
Deliberate damping of medical zones protects privacy and controls noise.
MEP Design for Medical Facilities
How We Help:
-
Medical gas and sterile pipeline systems.
-
Designers create ventilation and air circulation systems for infection control.
-
Lighting plans for operating theatres, examination rooms, and wards.
-
Emergency backup systems for patient care.
-
Designers create plumbing with hygiene and waste control in mind.
3D Designs & Visualization
How We Help:
-
Fully detailed 3D walkthrough of clinics and hospitals.
-
Display of furniture layouts, finishes, and lighting.
-
Simulations of clinical spaces to analyze the flow of patients and staff.
-
Timely identification of design and functional issues.
-
Slower resolutions in design and compliance loss renderings.
Planning and procurement of the medical equipment
How We Help:
-
Zoning and equipment layout planning for clinics and hospitals.
-
Integration with MEP systems and infrastructure design.
-
Assistance in the selection and procurement of equipment that is cost-effective and approved.
-
Supplier coordination to ensure fit with room layouts.
-
Workflow-centered planning to enhance staff productivity and patient safety.
Medical Infrastructure Design
How We Help:
-
Designers create operating rooms to follow strict cleanliness rules.
-
Imaging facilities constructed to accommodate FANR requirements.
-
Diagnostic Laboratories and Test Centers
-
Physical therapy and rehabilitation facilities.
-
Designing infrastructure that abides by the UAE Regulatory standards.
Room Data Sheets (RDS)
How We Help:
-
Room dimensions and their respective space allowances
-
Specifying materials and finishes, including cabinetry
-
Gas, plumbing, and electrical schematic drawings
-
Room function equipment relations
-
DHA, MOH, and DOH documentation is ready for submission
The Methodology
Scheduling
Defining unique needs and project requirements.
Drafting
Creating architectural and MEP drawings with modern aesthetics.
Integration
Aligning civil works with medical software and IT infrastructure.
Implementation
Securing DHA/MOH/DOH and Civil Defense approvals.
Facility Types Whose Designs We Undertake
As a recognized DHA Health Facility Design Consultant, our expertise spans the full spectrum:
ISO-Aligned Healthcare Design & Consultancy Services
-
Specialized healthcare design in Dubai
-
We create successful clinics and hospitals in the UAE and GCC.
-
We follow DHA, MOH, and DOH rules.
-
We offer complete interior design, MEP, equipment, infrastructure, and RDS solutions.
-
Clinics, hospitals, and pharmacies in Dubai and Abu Dhabi trust us the most.
Why Choose Us
Years Experience



Projects Done
Licenses Approved
SQFT. planned
Team Members
Case Studies
Our portfolio shows we can handle projects of all sizes. This includes free-standing clinics and large hospital expansions.
Each case study highlights how we meet patients’ needs. We achieve this with practical designs that follow the rules. We also get approval from various authorities like DHA, MOH, DOH, and FANR.
Clinica Sabah Hospital Mankhool
Al Moosa Clinics and Day Surgery Center
Dr Maisour Dental Clinic
Emirates Specialty Hospital Mirdif
Skai Health Clinic
Touted By Renowned Medical Institutions
We take great pride in working with healthcare institutions in the UAE and GCC. We provide architectural and consultancy services that improve healthcare environments. Our clients value our professionalism and attention to detail. We handle high-level projects like private clinics and large multi-specialty hospitals.


















FAQs
How does healthcare architecture differ from standard design?
It requires a nuanced understanding of clinical policies, infection control, and medical technology integration to ensure patient and staff safety.
Is comprehensive design and project execution support offered?
Indeed. From your brief, we will cover each phase. This includes planning, technology, and RDS submission. We will also secure all necessary permissions from the relevant authorities. Our goal is to streamline each step to meet your objectives.
Do you support DHA, MOH, or DOH approvals?
Yes. Every project is engineered to meet UAE regulatory standards, ensuring full regulatory compliance before construction begins.
What range of healthcare facilities is within your design mandate?
How does healthcare architecture differ from standard design?We undertake the design of outpatient clinics, acute-care hospitals, rehabilitative facilities, imaging centres, pharmacies, and focused specialty centres.
Do you cooperate with providers of medical equipment?
Yes. We work with equipment suppliers to make sure devices fit into the project designs. We also ensure that the devices meet the necessary regulations.
Which documents do you need to begin the licensing process?
- For professionals: If you are renewing, you must submit your passport, Emirates ID, and educational credentials. You also need work experience certificates, a Good Standing Certificate, proof of malpractice insurance, and your CME records.
- For facilities: Typical documents for submission include a valid trade license, Ejari or tenancy contract, floor plan, a list of clinical staff, and malpractice insurance coverage.
- For FANR: facilities must provide the Radiation Safety Officer’s details, equipment certificates, and all radiation safety records.
launch Your Healthcare Design Initiative in Dubai
We make custom plans for healthcare providers in Dubai. This includes designing outpatient centers and planning full health campuses.
Our team of architects, engineers, and practical experts works together.
They use their knowledge to create the best solutions for safety and clinical effectiveness.
